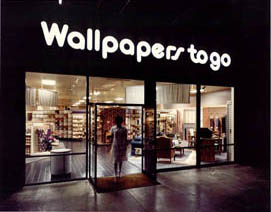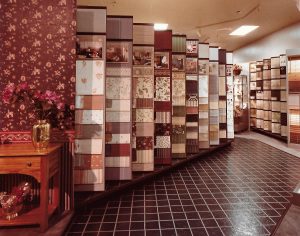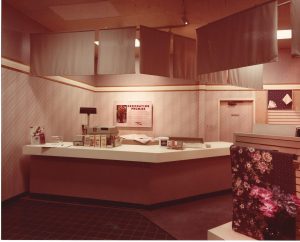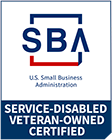Prototype Unit Initiative: Transparency Through Demonstration
A strategic lesson for any large-scale facility upgrade or multi-site rollout.
 When tasked with remodeling 87 retail stores each between 2,500 and 4,500 square feet we faced a formidable challenge: complete every renovation within a six-week window and reopen all stores simultaneously. The stores spanned coast to coast, from California to Florida, and were located in a mix of regional malls, neighborhood centers, and standalone urban sites.
When tasked with remodeling 87 retail stores each between 2,500 and 4,500 square feet we faced a formidable challenge: complete every renovation within a six-week window and reopen all stores simultaneously. The stores spanned coast to coast, from California to Florida, and were located in a mix of regional malls, neighborhood centers, and standalone urban sites.
 Originally budgeted at $10 million in 1984, the project’s cost has effectively tripled in today’s dollars equating to approximately $30 million when adjusted for inflation.
Originally budgeted at $10 million in 1984, the project’s cost has effectively tripled in today’s dollars equating to approximately $30 million when adjusted for inflation.
 My firm, TJ Construction Company Inc., (TJC) was brought on as consultants and construction managers to plan, coordinate, and execute this ambitious rollout. The client, a subsidiary of General Mills, was a large corporate entity with a complex approval structure involving numerous executives many of whom had limited experience interpreting architectural plans or conceptual renderings.
My firm, TJ Construction Company Inc., (TJC) was brought on as consultants and construction managers to plan, coordinate, and execute this ambitious rollout. The client, a subsidiary of General Mills, was a large corporate entity with a complex approval structure involving numerous executives many of whom had limited experience interpreting architectural plans or conceptual renderings.
Of the 87 stores we construction managed we were also contracted to complete 25 of the stores as General Building Contractor:
These projects were located in:
| Cupertino, CA | San Leandro, CA | Omaha, NE |
| Daly City, CA | San Jose, CA | Tampa, FL |
| Greenbrae, CA | Sacramento, CA | Altamont Springs, FL |
| Campbell, CA | San Lorenzo, CA | Orlando, FL |
| Los Altos, CA | Stockton, CA | Indianapolis, IN |
| Fremont, CA | Modesto, CA | Indianapolis, IN |
| Bakersfield, CA | Pleasant Hills, CA | Indianapolis, IN |
| Fresno, CA | Oceanside, CA | Tuson, AZ |
| Citrus Height, CA |
The Problem: Design Approval Bottlenecks
We knew from experience that without a controlled and final design approval process, projects of this scale risk endless revisions, delays, and budget overruns. To streamline decision-making and ensure clarity, we proposed a bold solution: build a full-scale prototype store inside the client’s warehouse.
The Solution: Build to Approve
The prototype was constructed with cost-efficiency in mind:
- Four interior-finished walls
- A suspended acoustical ceiling hung from the warehouse structure
- Fully installed storefront, signage, flooring, lighting, fixtures, racks, checkout counter, and storage area
This wasn’t a mock-up. It was a fully realized retail environment, complete with brand colors and merchandising elements.
We invited the executive team to walk through the space, provide feedback, and visualize the final product. Their input was addressed promptly, and after a final walkthrough, the design was officially frozen. No further changes would be entertained an essential milestone for maintaining schedule integrity.
The Rollout: Bidding and Logistics
With the design locked, we moved swiftly:
- Retained a nimble architectural firm to produce permit-ready drawings and performance specifications
- Advised the client to pre-order long-lead items (special lighting, fixtures) to avoid delays. To simplify logistics, these pre-ordered items were assigned to the winning contractors, who were responsible for receiving and installing them.
- Developed bid documents for over 200 contractors nationwide to secured at least three bids per store, as required containing:
- Building permit drawings (Just enough information to obtain building permits).
- Performance Specifications
- Assignments of long lead time pre-ordered items that had been purchased by the client
- Construction start and completion dates
- The below Instructions to Bidders
- Created a Bidders list by getting contractor referrals from the respective store locations. We contacted the following:
- Shopping Center Managers
- Local building supply companies
- Managers of stores being remodeled
- Set up a Communication Center in the client’s executive office building. This office contained a large wall displaying all bids as they were received with a phone center for fielding questions from bidders. We tracked the following:
- Bids received
- Building Permits Obtained
Project inspections and Quality Control
Once construction commenced, my company assigned three project managers along with myself to personally visit each site. We ensured a minimum of three inspections per project to maintain quality and accountability. In an era before cell phones and widespread computer use, our communication relied heavily on landline telephones, air travel, and fax machines to coordinate across locations and keep projects on track.
Project Success
Of the 87 stores scheduled for completion, 84 were successfully delivered within the six-week construction timeline. The remaining three experienced delays due to building department inspections and the late issuance of certificates of occupancy. Overall, contractors performed exceptionally well under a tightly managed schedule. However, one framing contractor in Indianapolis, IN failed to meet manpower requirements despite repeated directives. After issuing a final demand, I deployed three experienced framers from California to support the project and maintain momentum. The original contractor was back-charged for all associated labor and per diem costs incurred during this intervention.
Take Away
When scale, speed, and consistency are critical, a prototype unit becomes more than a construction tool it becomes a catalyst for clarity and alignment. It’s not merely about erecting a structure; it’s about forging consensus among stakeholders. I strongly advocate for this prototype approach in any improvement initiative involving multiple units or buildings whether high-rise condominiums, retail stores, or office suites—where precision and repeatability are essential.
Instructions to Bidders
Dear Contractor
The Company (TJC) began on January 1, 1983 to specialize in performing Construction Services in California. TJC’s partners have completed hundreds of projects globally and has had repeated contracts with their customers. TJC performs work as a GENERAL BUILDING CONTRACTOR.
TJC is fully aware of the vital role its subcontractors play in making us successful. We intend to develop an excellent reputation with subcontractors by treating them fairly, by furnishing superior supervision and by paying our bills on time. It is the policy of TJC to pay approved subcontractor’s bills within 30 days after receipt of invoice and payment from the Owner.
For our mutual protection, we have prepared these Bid Instructions that we feel will eliminate bidding errors that may cause problems later. You will note that these Bid Instructions request some of the subcontractors to break down their base bid. This request is made to avoid possible duplication of costs between subcontractors and to make sure all contract activities or items are covered. The breakdown is an option, not a must.
SAMPLE FORMS ATTACHED AND INCLUDED FOR REFERENCE
- CONDITIONAL WAIVER AND RELEASE UPON PARTIAL PAYMENT shall be submitted with each payment request.
- CONDITIONAL WAIVER AND RELEASE UPON FINAL PAYMENT shall be submitted with final payment and/or retention payment request.
- TJC SUBCONTRACT/PURCHASE ORDER AGREEMENT shall be fully executed prior to commencing your work. NOTE: TJC requires certificates of insurance naming TJC as additional insured.
- TJC VERBAL QUOTATION form shall be completed and submitted with Bid.
We encourage fax or Internet bids via FAX: (XXX) XXX-XXXX
GENERAL BID INSTRUCTIONS
PURPOSE
- These bid instructions are intended to clarify any questions about “who does what”. They supersede instructions of other bid documents only as they may relate to who furnishes and/or installs specific materials, equipment, fees and services.
- These instructions will become part of the final sub-contract agreement if you are the successful bidder. Submittal of your proposal, without qualifications, implies that you have included all the conditions of these bid instructions and other supplemental sub-contract conditions of these bid instructions and other supplemental sub-contract conditions and specifications.
LAWS, CODE, ETC.
- All work shall be performed under and in accordance with all applicable governmental codes and requirements, trade practices, and respective facilities regulations.
- Subcontractor shall pay all taxes or contributions levied by any governmental or other authority on any materials, supplies, labor or equipment, or the use or sale or installation thereof, and the same shall be deemed to be included in the contract price and Sub-contractor shall not be entitled to any payment from Contractor on account thereof.
BOND
- Do not include performance bond costs.
FEES
- Include all tap-in, hookup or similar fees relating to your work and bid separately.
METERS
- Include all costs for obtaining and installing meters and bid separately.
PERMITS
- Include costs for all permits relating to your work.
GUARANTEE
- Guarantee all materials and workmanship for at least one (1) year from the time of Final Acceptance and Completion of the work.
SITE INSPECTION
- By submission of a bid, you acknowledge that you are familiar with the job site conditions affecting the work. Should your investigation of the job site reveal conditions contrary to the plans, specifications, or scope of work, you must advise TJC in writing prior to or when submitting your bid. Failure to do so will not relieve you from completing the work as shown or required.
ALLOWANCES
- If allowances are indicated in the specifications, include them in your bid and state the amount included.
PRE-ORDERED ITEMS
- A pre-ordered item of material or equipment is one that has not been paid for, and you must include the cost in your bid. If items have been pre-ordered the costs will be so indicated in the drawings, specifications, or scope of work.
ITEMS FURNISHED BY OTHERS
- Include costs for accepting delivery, unloading, assembly, storing, distributing, installation and removing of trash, for all items furnished by you or others and installed by you.
CUTTING & PATCHING
- Cutting, framing, patching and/or sealing of all required openings in roofs, floors, walls, ceilings and fixtures such as cabinets will be done by the subcontractor requiring the openings. Or arrangements will be made by that subcontractor for others to do the work at his sole cost and expense. (EXCEPTION Drywall contractors must cut and frame all necessary openings in drywall ceilings.)
ROOFING, ROOF FLANGES, ROOF JACKS, PITCH POCKETS
- Each subcontractor requiring roof penetrations must include in their bid the costs necessary for any flanges, flashing, framing, pitch pockets and sealing as may be required. (EXCEPTION In the case of existing facilities it is strongly recommended that the building owner be contacted for the name of his roofing or roofing maintenance contractor).
HVAC
- HVAC subcontractor will include the supply and installation of the following:
- All condensation lines from units to sewer system.
- All sheet metal flashing, scuppers, coping, etc.
CLEAN-UP
- Subcontractors performing work for TJC will be required to clean the premises from the accumulation of waste materials or rubbish caused by his employees.
UNLOADING
- Each subcontractor must include costs for unloading, storing and distributing material furnished for his use, whether furnished by him self or others.
EXCAVATION & RELATED CUTTING & PATJCHING
- Subcontractors will include costs as may be necessary to install any under slab or underground plumbing, mechanical or electrical material and will back fill, tamp and compact excavated areas as necessary. When this work is required under or in existing slabs subcontractors will include costs for saw cutting (electric saws only if in building interiors), concrete chipping, concrete removal, and concrete patching.
DEMOLITION
- Electrical, HVAC, Plumbing and Sprinkler subcontractors must include all demolition that pertains to their trade. Any architectural demolition, such as walls, ceilings and floor covering, will be performed by TJC unless specifically stated to be performed by another trade.
EARTH QUAKE CODES
- Subcontractors will include costs as may be necessary to install any seismic bracing, compression struts, hangers, and suspension devices deemed necessary by building codes for their respective fixtures, equipment, or systems installation. For example, lighting fixture support wires shall be by electrical subcontractor, suspended ceiling system wiring will be by Ceiling subcontractor, etc.
VERBAL COMMITMENTS
- TJC will not honor any requests for payment for additional work unless such request is accompanied by a written order signed by an authorized TJC representative.
Bid Form
Date: _________________
From: (Contractor’s name and Address)
________________________________
________________________________
________________________________
To: Owner’s or Bid Recipient’s Name and Address) _
________________________________
________________________________
Having carefully examined the Contract Documents covering:
(Insert a Brief description of the work being performed), located at (Insert job site address), said documents prepared by (name of architect, engineer or person preparing the drawings and/or construction documents for the project), and dated (date of documents), having familiarized ourselves with the site and job conditions; and having examined and approved the form of the Construction Contract; the undersigned does hereby tender the following bid for the performance of all work in accordance with said Contract Documents.
- Base Bid $_________________
Base Bid Items listed or description of work being bid:
________________________________________________________________________________________________________
- Alternate Bids added or deducted costs for alternatives:
ADD $_______________
(DEDUCT) $_______________
3. Cost of performance and labor and materials payment bond(s), at contractor’s cost. (Not included in base bid or contract price).
$_______________
- Unit Percentages
For added (MORE) labor and/or materials, add cost plus ___________%
For deducted (LESS) labor and/or materials, deduct cost plus ___________%
- Completion Time
The undersigned agrees, if awarded the Contract, to complete all work called for under this Contract within_______________ calendar days after being awarded the contract and receiving the written notice to proceed with the work from the Owner.
- Contract – Bond – Evidence of Insurance
The undersigned agrees to execute and abide by the form of construction contract provided to the undersigned with this bid form and to furnish, at the time of execution of the Contract, (list those items required such as performance and labor and materials payment bond(s) or certificates of insurance).
- Addenda
Receipt of the following addenda is hereby acknowledged:
Addenda Number Dated
______________ ___________
______________ ___________
- Changes in the Work
All change orders or “extras”, if any, or any deviation from the contract documents shall be authorized and valid only if approved in writing by (owner’s name). Neither party may waive this provision by acts or conduct.
CONTRACTOR’S LICENSE NUMBER________________________________
CONTRACTOR’S LICENSE EXPIRATION DATE________________________
IF CORPORATION, STATE OF INCORPORATION_______________________
STATE CORPORATION NUMBER__________________________________
IF PARTNERSHIP, FULL NAME OF PARTNERS_______________________ _______________
(Contractor’s Signature)
(Dated)




